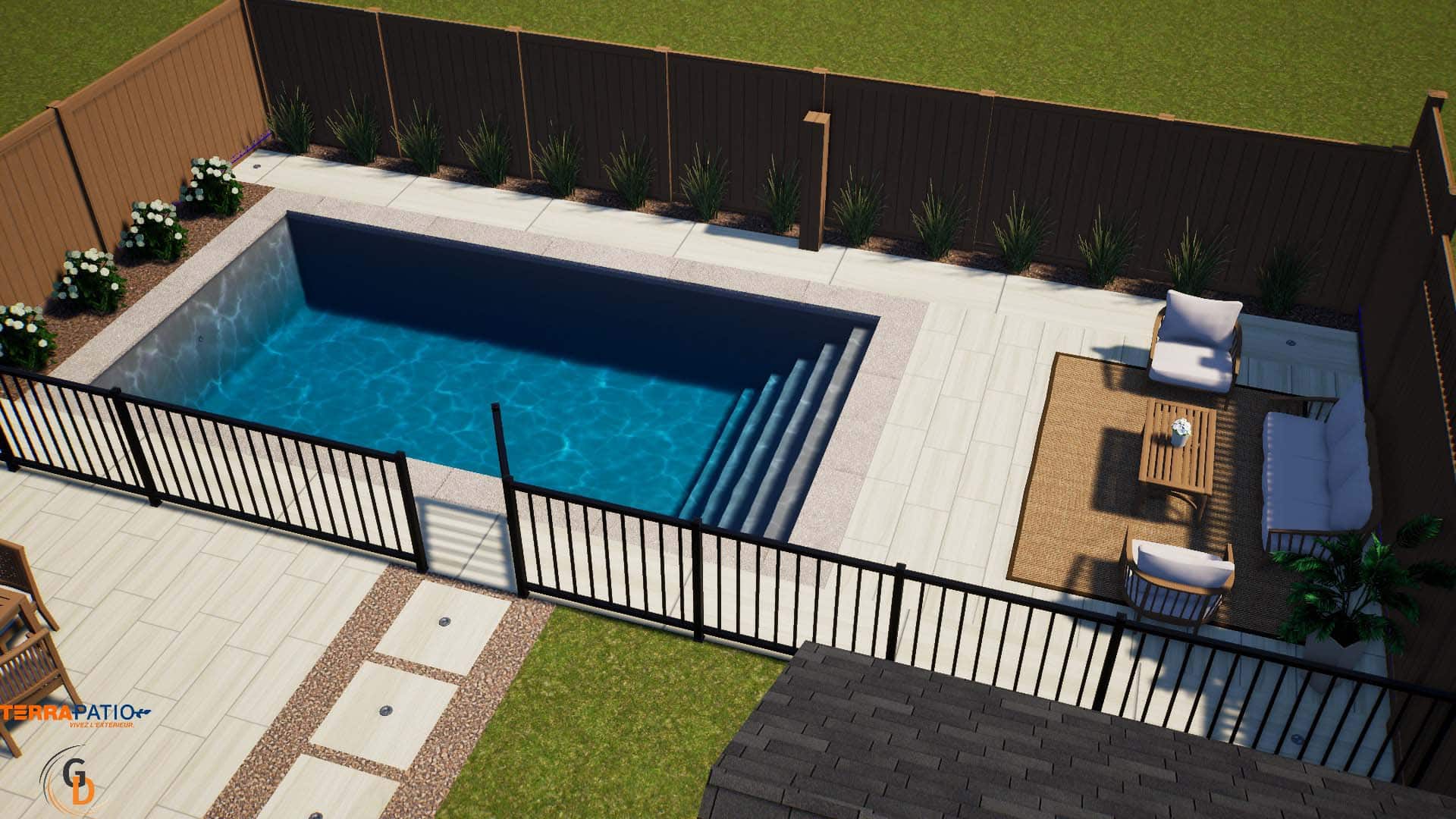2d/3D patio plans
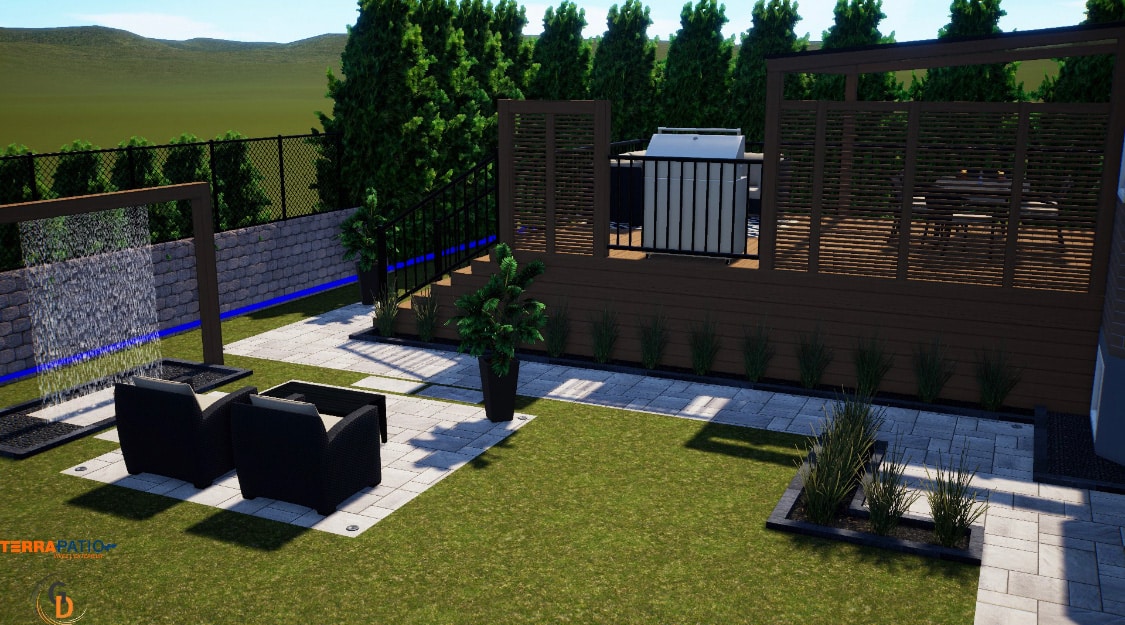
Ideal for visualizing your patio and yard.
To see your landscaping and patio plan in three dimensions is to see it from every angle! Dimensions, colors, textures, levels, it’s all there. This is what makes it possible to make certain changes to the original ideas while having a good overall vision of the project.
Our design service includes the production of plans, specifications and virtual three-dimensional models. This is the most important step in any landscaping project, because it is here that you will define your objectives, your needs and your budget.
This requires a certain investment of time, but thanks to our experience, our expertise and our ability to listen, we will be able to create a plan that suits your tastes and your budget. Making a plan is the surest way to visualize your expectations.
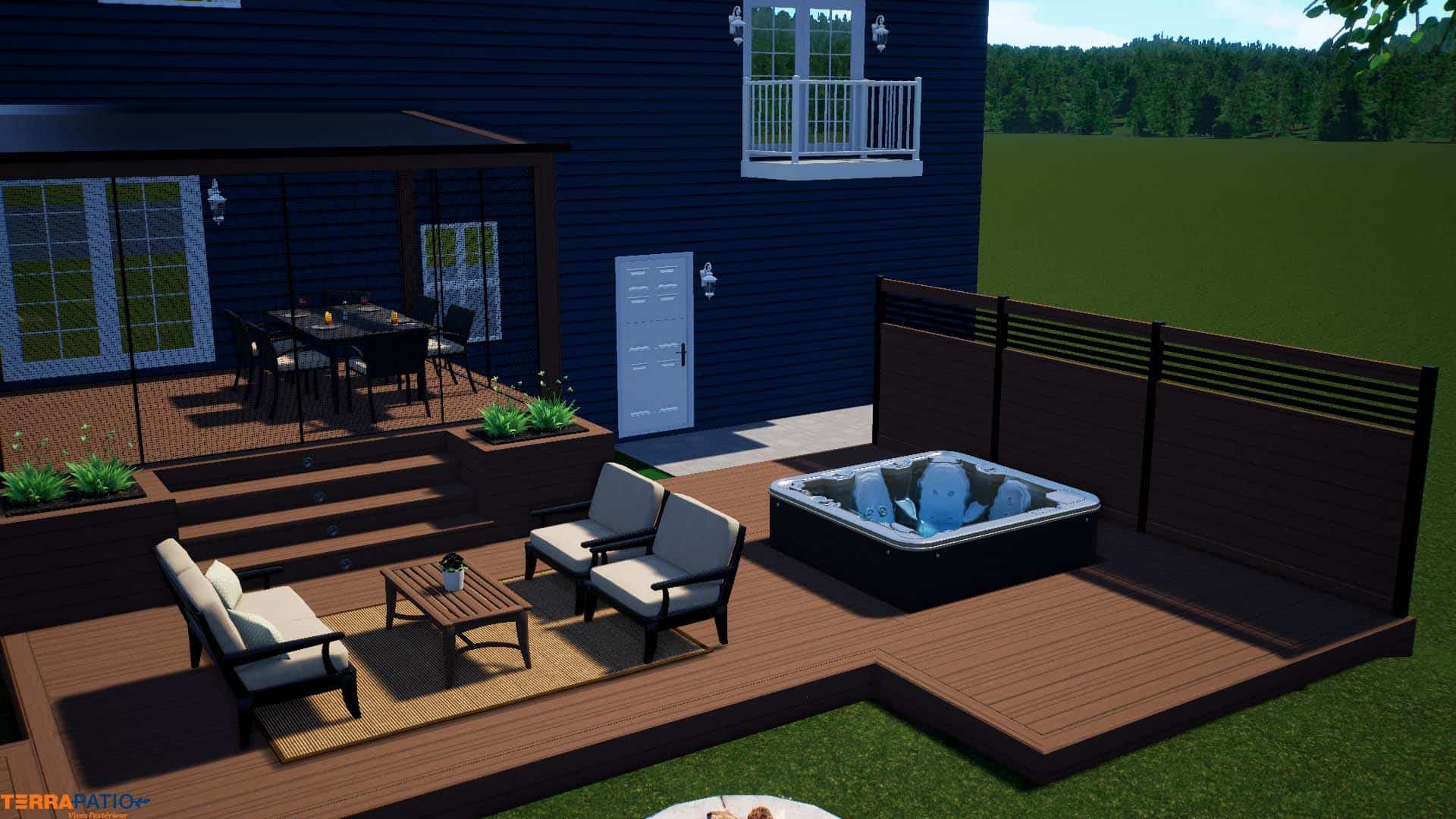
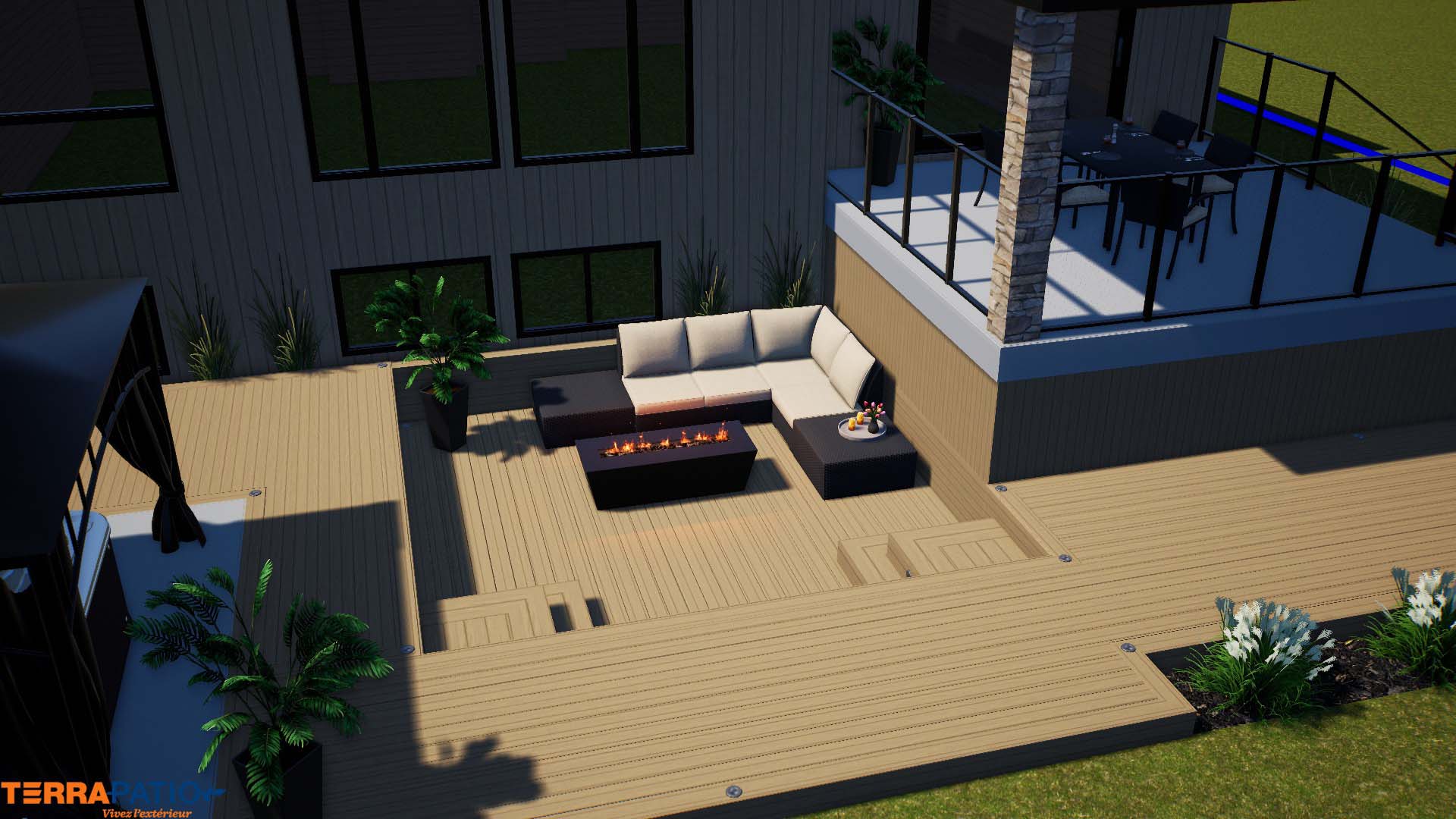
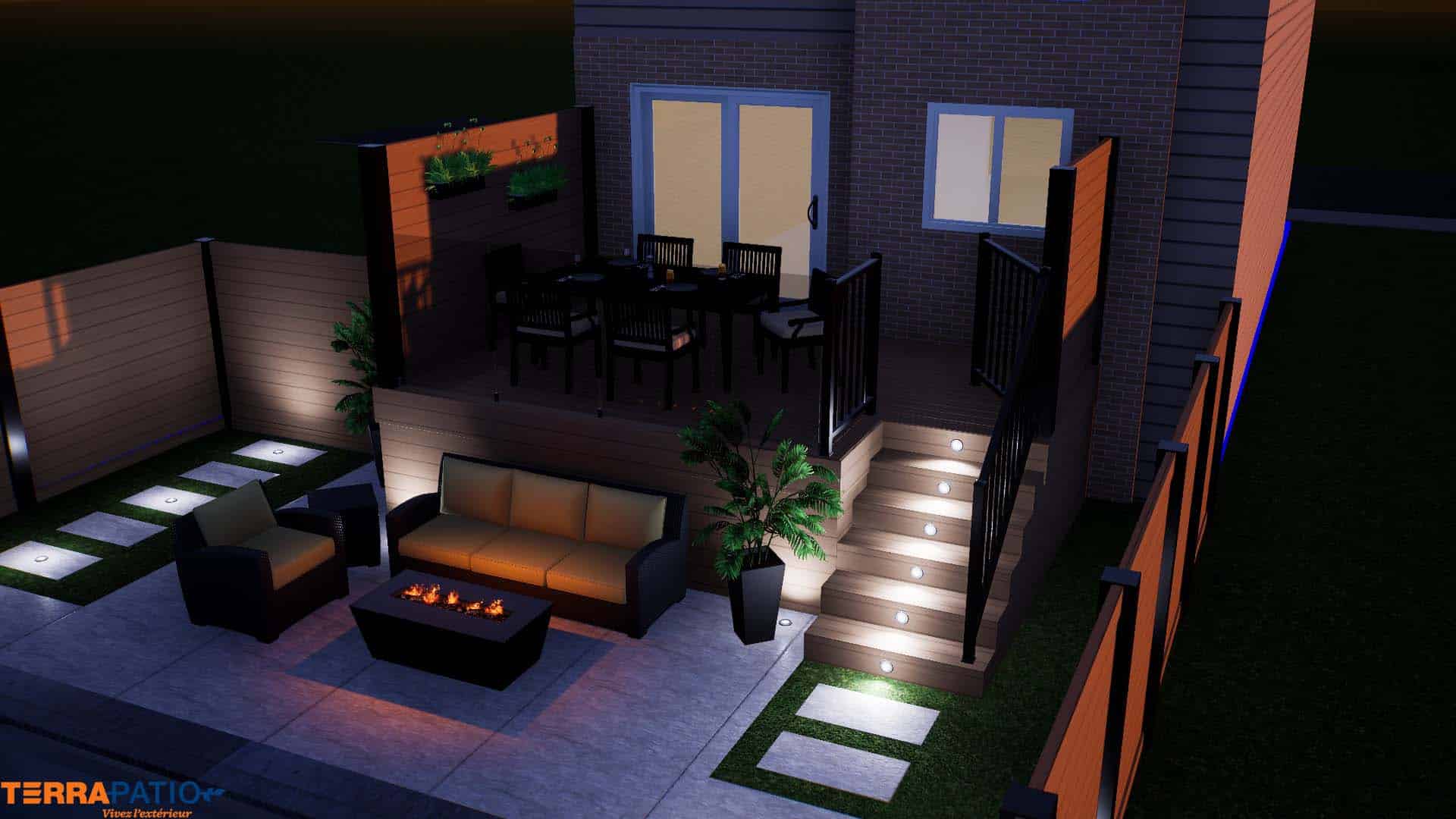
A well-prepared estimate for a successful patio project
Why start with a 2D and 3D plan designed by our patio specialists?
First, because good planning will give a more accurate idea of costs, which will limit financial contingencies along the way.
Second, good planning allows you to target your needs, for example:
- Do you want to enhance your home?
- Are you looking for a terrace requiring minimal maintenance (composite, paved) or a warm wooden terrace?
- Do you need to make the space around the pool more practical and pleasant?
- Are you a barbecue fanatic regardless of the temperature? If so, this requires appropriate landscaping in your yard or on your patio.
- Would you like to surround your home with vegetation so that you can let your “green thumb” work? Do you prefer to organize the greenery so that it requires minimal maintenance throughout the year?
And so on… We will know how to adapt to practically any of your needs to achieve your dream layout.
